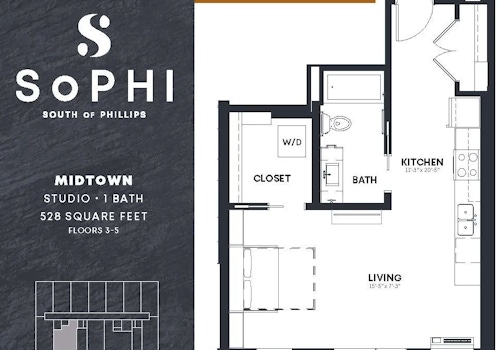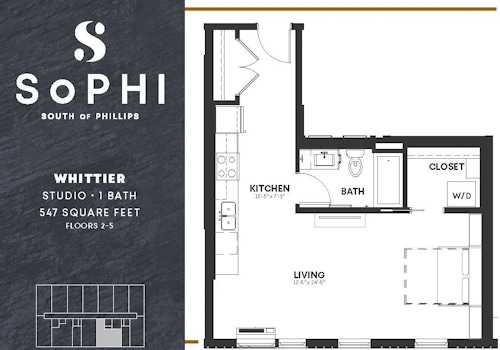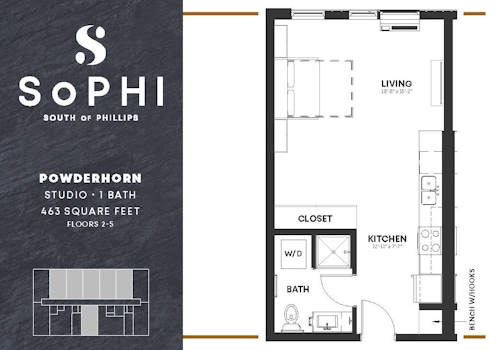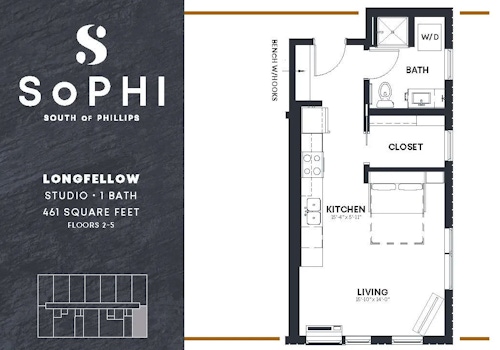SoPHI has 4 primary floor plans, each a little different depending on your tastes!
Browse the different floor plans below and watch unit-walkthrough videos to see what best fits your lifestyle.
All SoPHI units include flexible leasing terms, custom designer furnishings, fiber internet connects, in-unit washer/dryer, keyless entry, and are pet-friendly!




Enter your information to speak with the SoPHI leasing team.
You can also call us directly at (612) 642-2822 for more information.